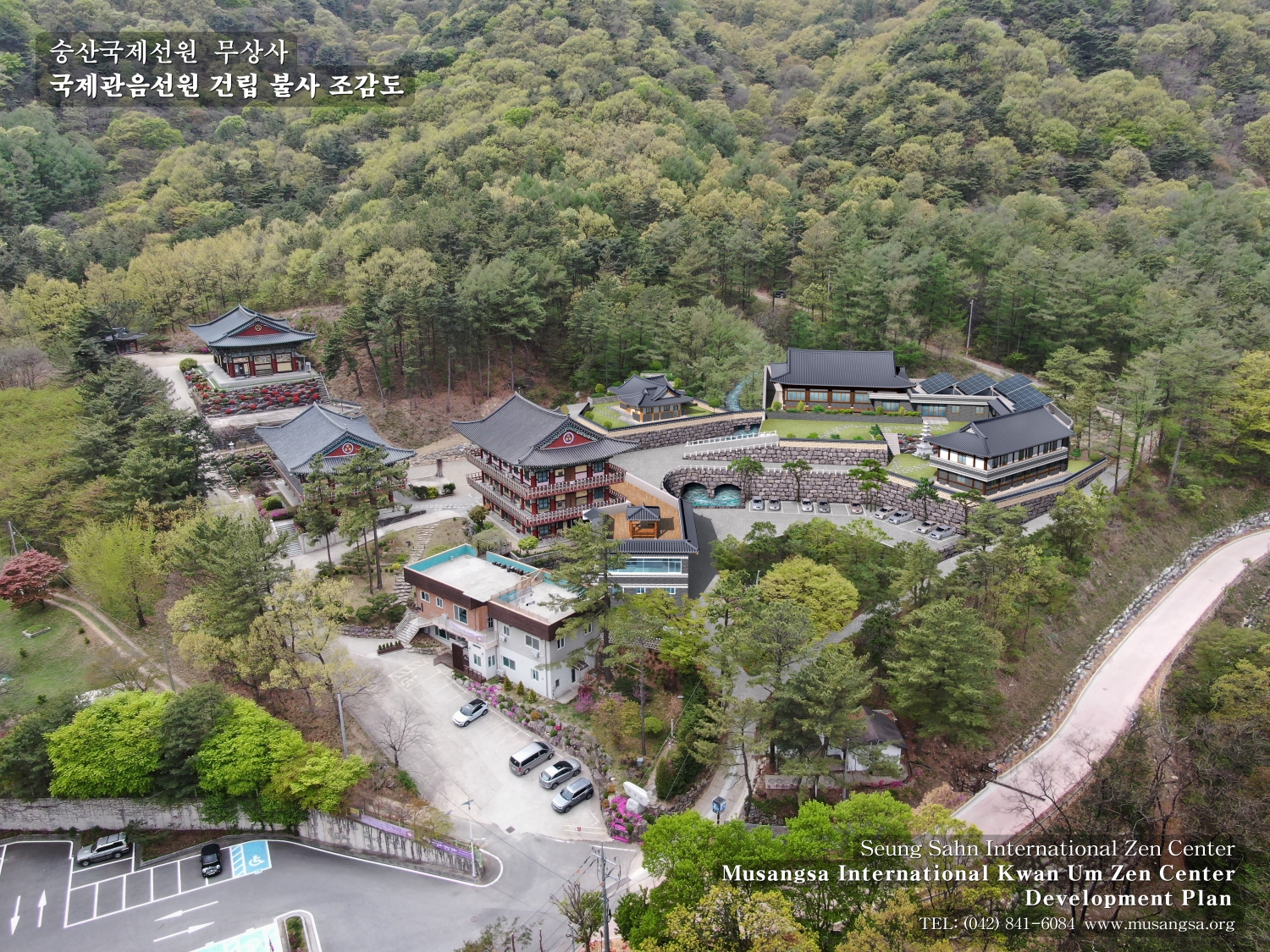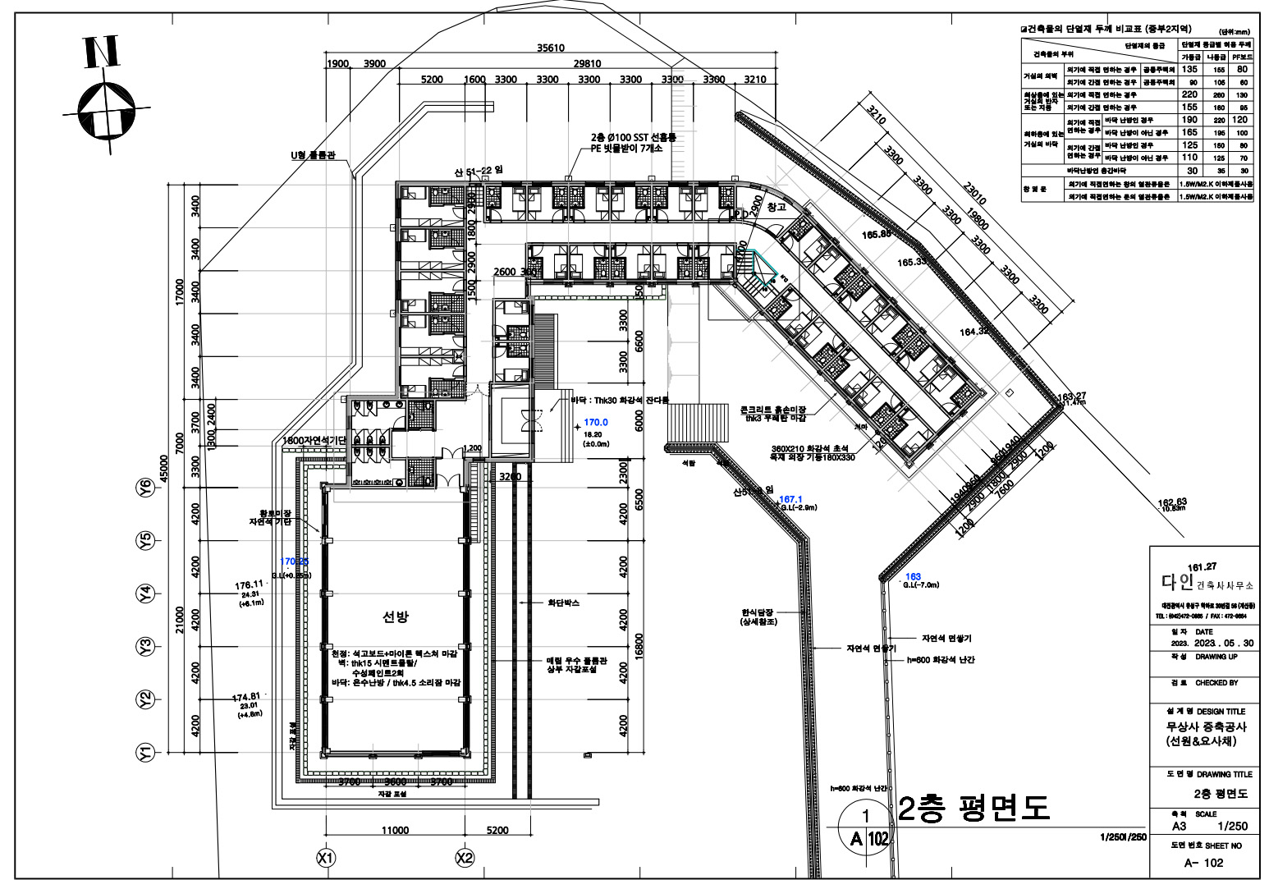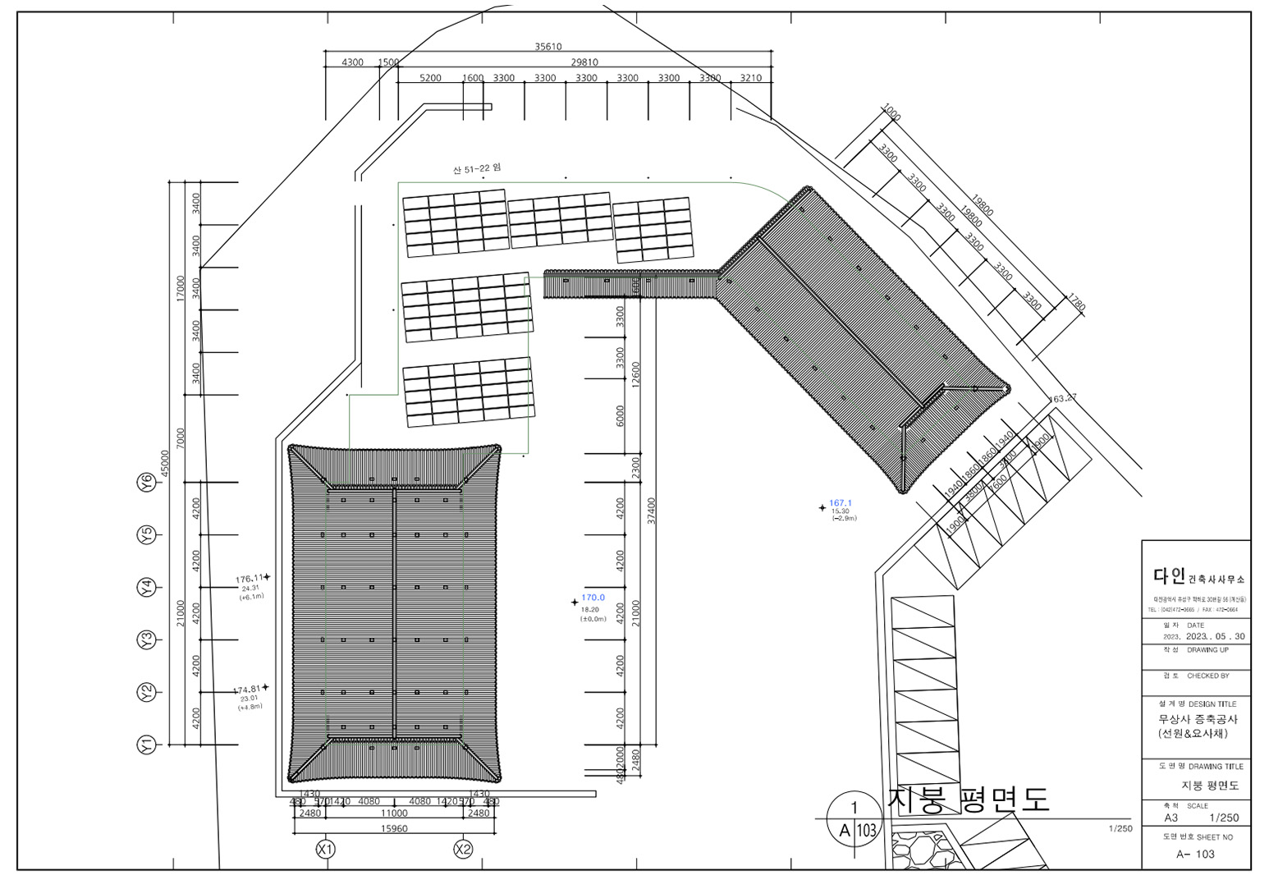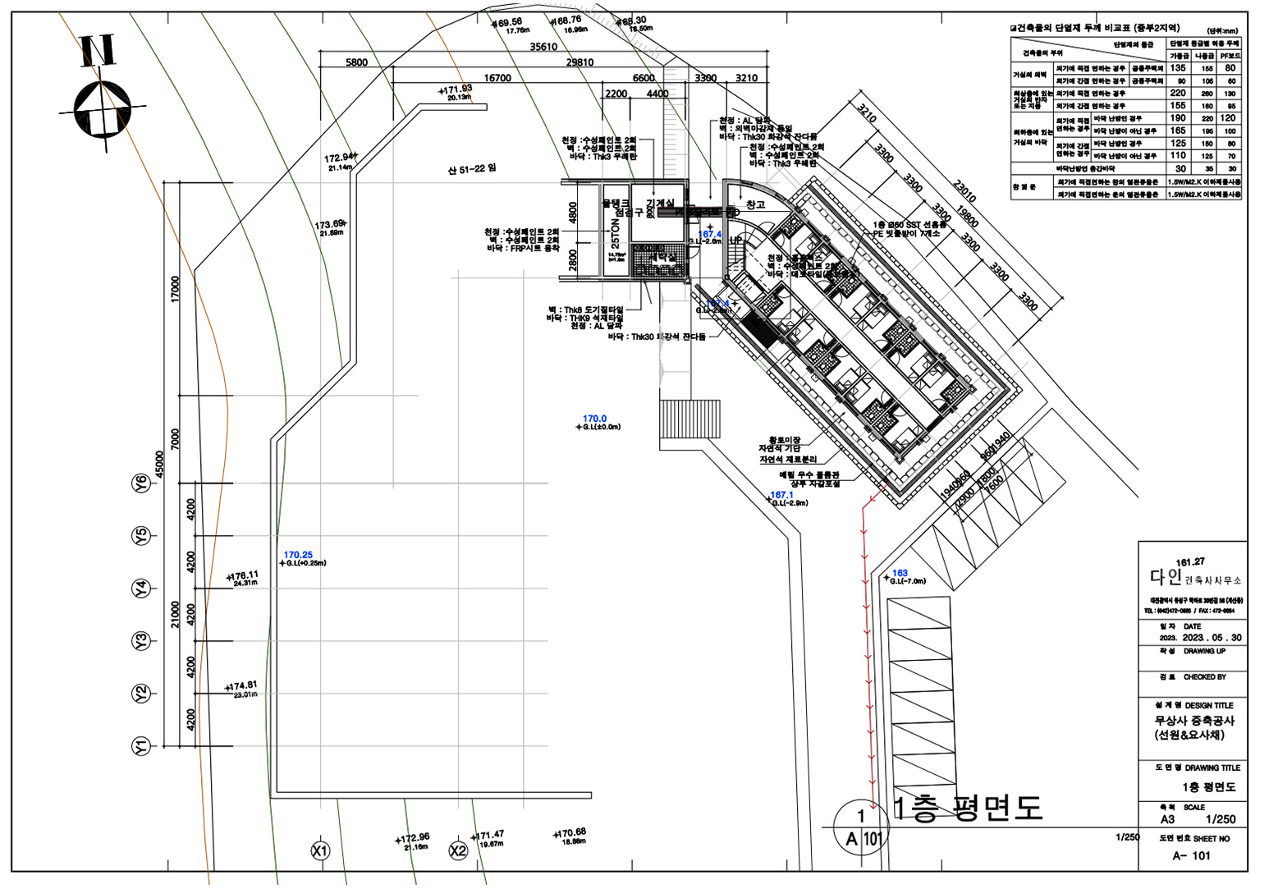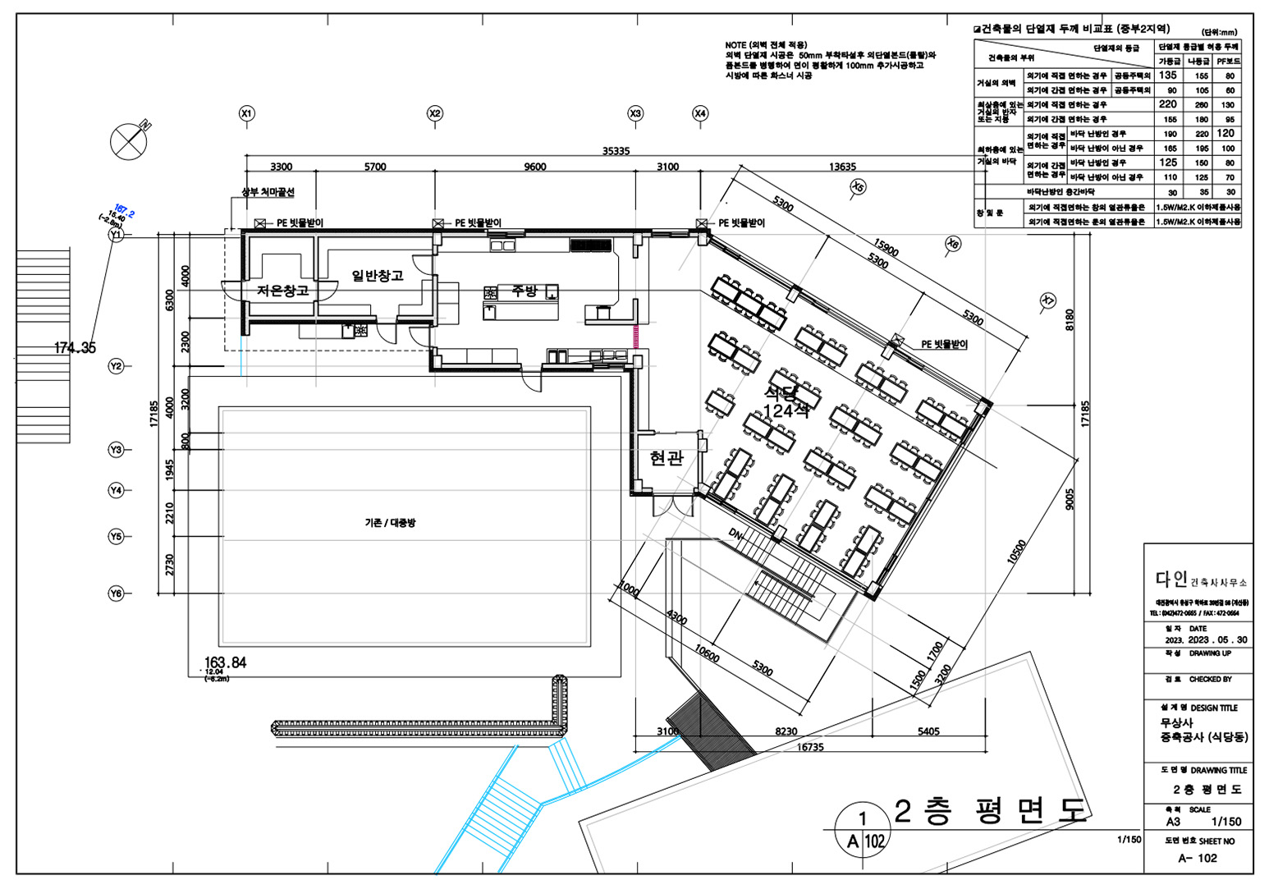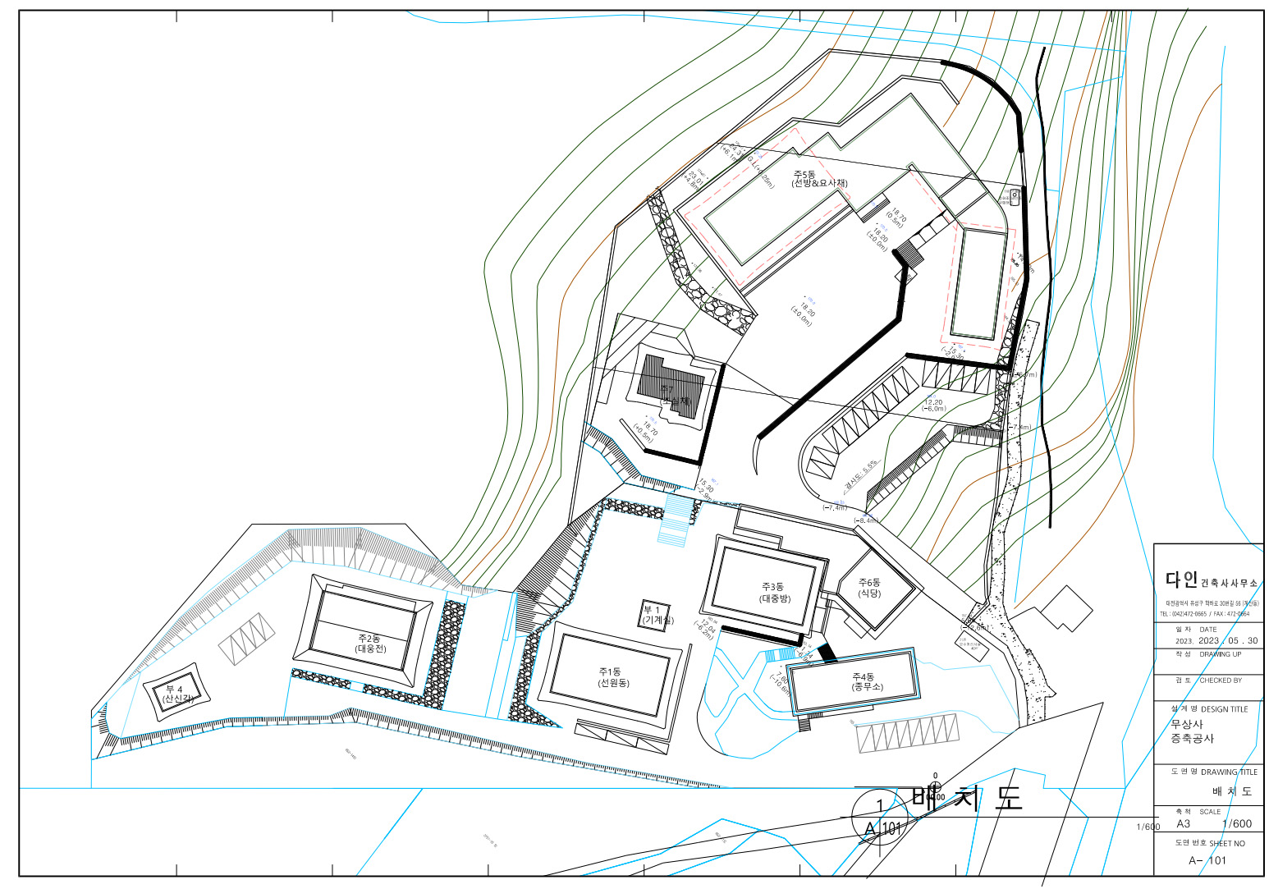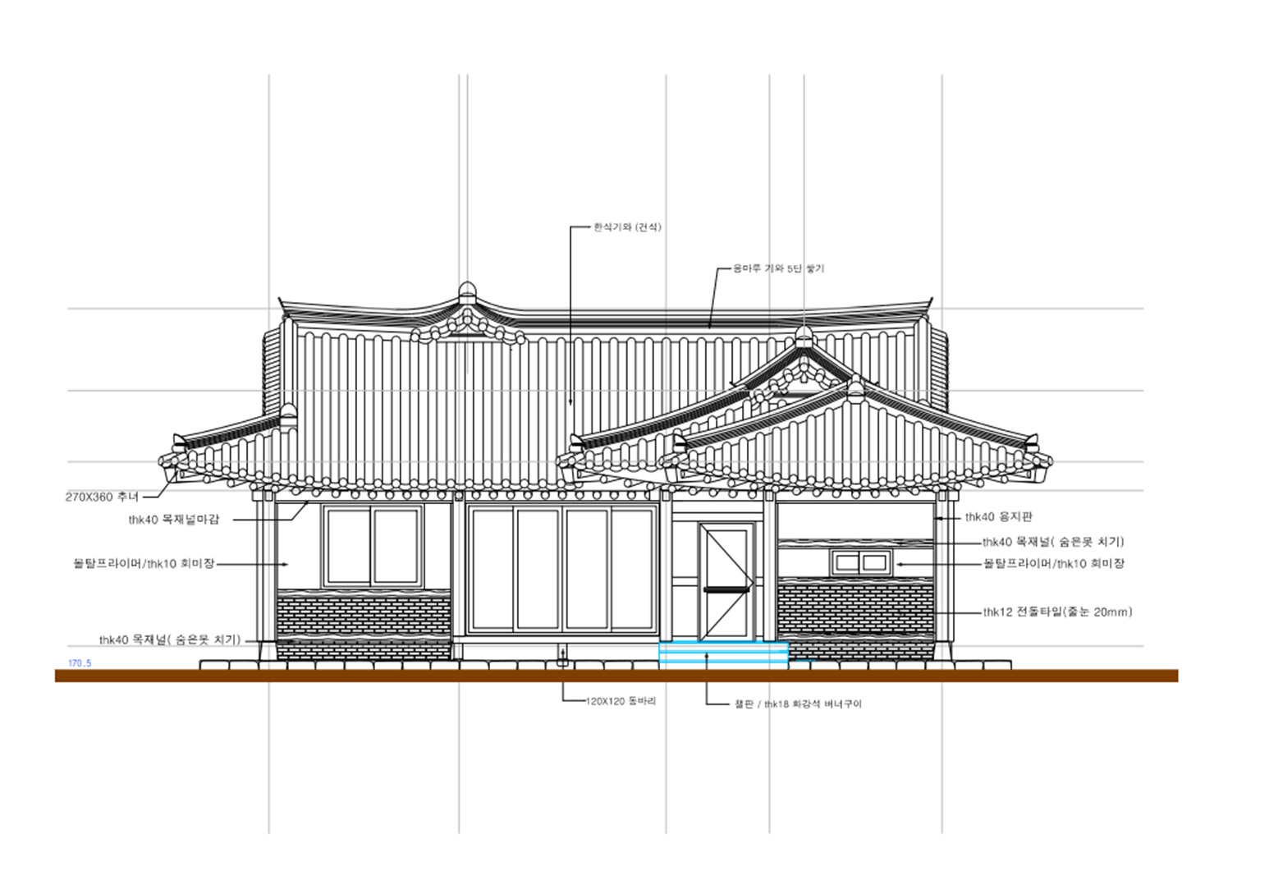Musangsa integrates a variety of meditation practices, in harmony with the tradition of the international Kwan Um School of Zen, which is guided by the teachings of Master Songshan. These practices encompass seated meditation, chanting, bowing practicing, and private question-and-answer sessions known as Gong-an Dok Cham between the master and disciple.
Through these simple practices, one can consider engaging in a moment-to-moment cultivation of “Only Don’t know,” returning to our true nature. Letting go of attachment to my thoughts and habits in each moment and adhering to the principle of “Just Doing” when engaging in something – that’s the essence.
